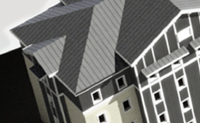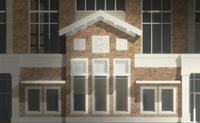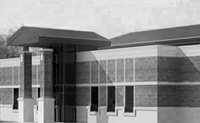Disclaimer:These drawings were prepared in major part by me in my capacity as a USACE employee. These projects are public information. Any unauthorized use or reproduction is strictly prohibited. All statements are my
own opinions as a private individual and do not necessarily reflect USACE views or policy. Due to government policy these three projects are the only recent ones I am allowed to show.
Main Projects List:
DHS Holding Facility, 2015.
Production Lead after Design Development.
DHS Checkpoint Complex Render, 2015.
Lead.
AIT Barracks Standard Design Concept, 5-Story and 3-Story. 2014.
Residential, 182,000SF. 90,000 SF.
Production Lead.
DHS Checkpoint Complex. 2013-2015.
Support. Production Lead after 95%.
AIT Brigade HQ Energy Model Standard Design, 2012-2013.
Office, 9,400 SF.
Production Lead.
Fort Lee AIT Brigade HQ, 2011-2013.
Office, 10,400 SF.
Production Lead after Design Development.
Fort Campbell 3-BCT UEPH Barracks, 2011.
Residential, 200,000 SF.
Junior Designer, BIM Modeler, Drafter.
Fort Hood 69th ADA Company Operations Facility, 2010-2011.
Warehouse, Office, 62,000 SF.
Junior Designer, BIM Modeler, Drafter.
Basic Training Battalion Headquarters, 2009-2010.
Office, 20,000 SF.
BIM modeler, Drafter.
Advanced Individual Training Barracks Standard Design, 2009.
Residential, 90,000 SF.
BIM Modeler, Drafter.
DHS Holding Facility, 2015.
Production Lead after Design Development.
DHS Checkpoint Complex Render, 2015.
Lead.
AIT Barracks Standard Design Concept, 5-Story and 3-Story. 2014.
Residential, 182,000SF. 90,000 SF.
Production Lead.
DHS Checkpoint Complex. 2013-2015.
Support. Production Lead after 95%.
AIT Brigade HQ Energy Model Standard Design, 2012-2013.
Office, 9,400 SF.
Production Lead.
Fort Lee AIT Brigade HQ, 2011-2013.
Office, 10,400 SF.
Production Lead after Design Development.
Fort Campbell 3-BCT UEPH Barracks, 2011.
Residential, 200,000 SF.
Junior Designer, BIM Modeler, Drafter.
Fort Hood 69th ADA Company Operations Facility, 2010-2011.
Warehouse, Office, 62,000 SF.
Junior Designer, BIM Modeler, Drafter.
Basic Training Battalion Headquarters, 2009-2010.
Office, 20,000 SF.
BIM modeler, Drafter.
Advanced Individual Training Barracks Standard Design, 2009.
Residential, 90,000 SF.
BIM Modeler, Drafter.
COPYRIGHT © 2020 STEFAN WEISSENSTEIN. ALL RIGHTS RESERVED.
Site best viewed in Firefox or Chrome.



